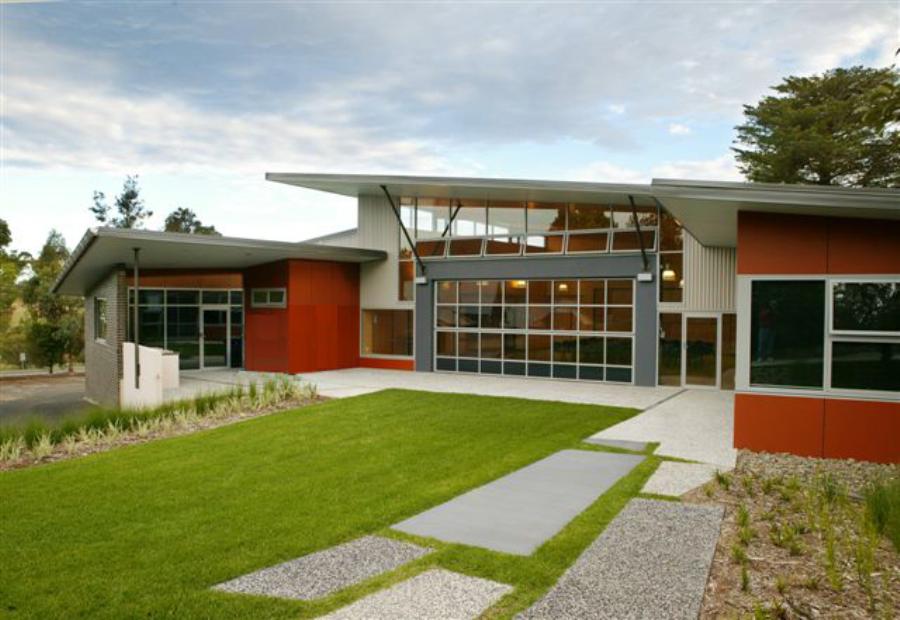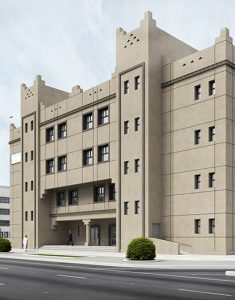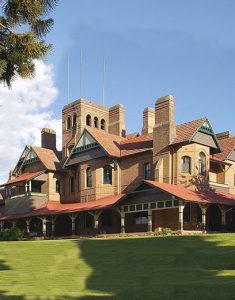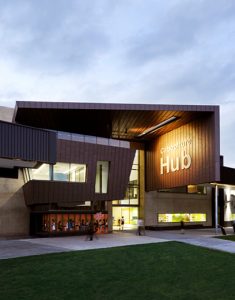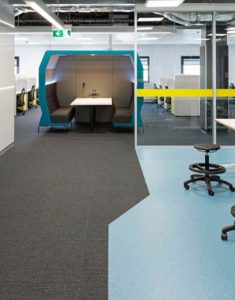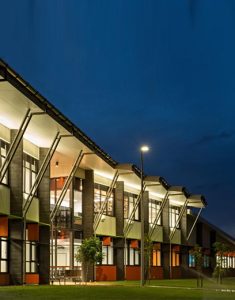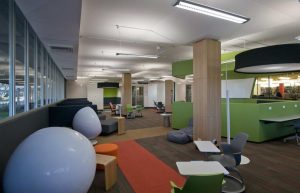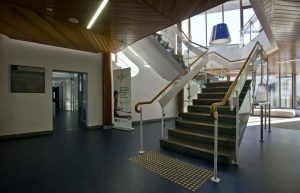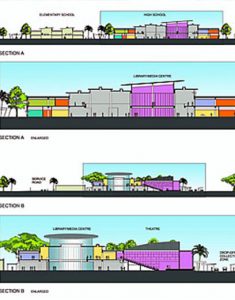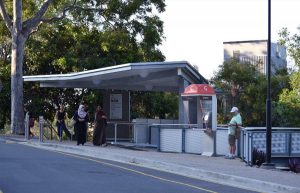
Ombudsman Building
March 10, 2021
Orascom
March 9, 2021Project Information
Provided Services
Architecture, Civil Engineering, Electrical Engineering, Construction Services, Mechanical Engineering & Safety.
Project Description
The Oorala Aboriginal Centre was a unique social project that was designed to consider and incorporate both learning spaces as well as act as a Cultural Hub for the local and surrounding indigenous communities. The project was developed over an extended period due to the consultation process requiring more than just functional outcomes. The buildings philosophy, materials and spaces were required to consider aspects that met social and community related issues.
Selected materials were required to meet with the Heritage buildings surrounding the site as well as offer a unique and distinct architecture. Bricks matching the colour and texture of many of the Campus building offer a base from which applied colour is able to highlight key elements. The main entry facade utilised rammed earth which is also predominant inside the building, giving a strong textural and visual aesthetic. The trust and bond formed between the Project User Groups and JCP allowed the design to flourish based on a mutual understanding of outcomes and expectations. JCP worked closely with the PUG, with the completed project providing flexibility that extended beyond multi-functional spaces to include spatial ambiguity through the amalgamation of internal and external areas. The building has since become the most booked facility on Campus.


