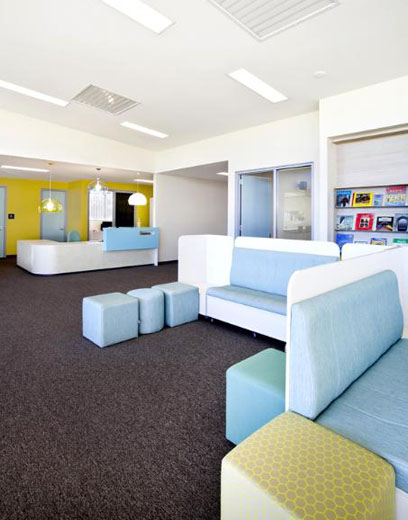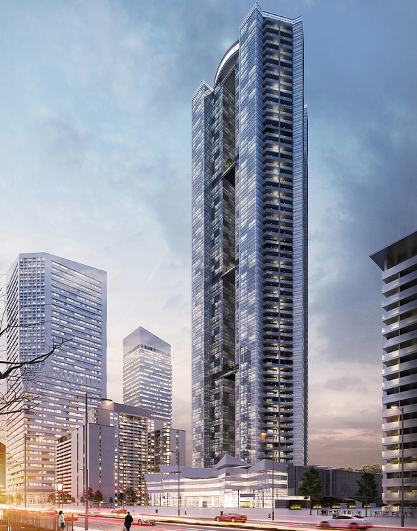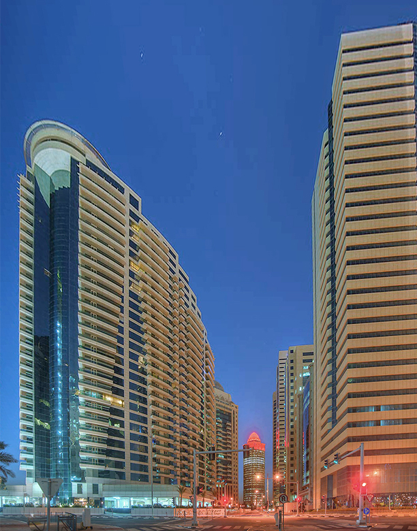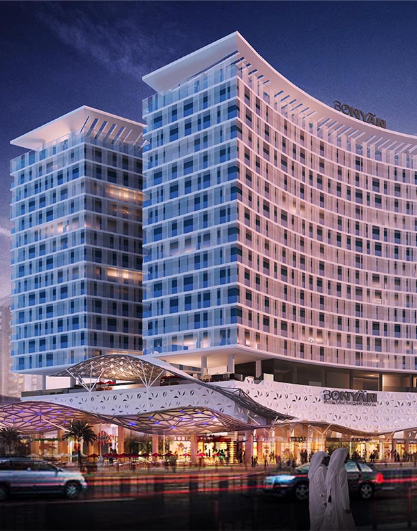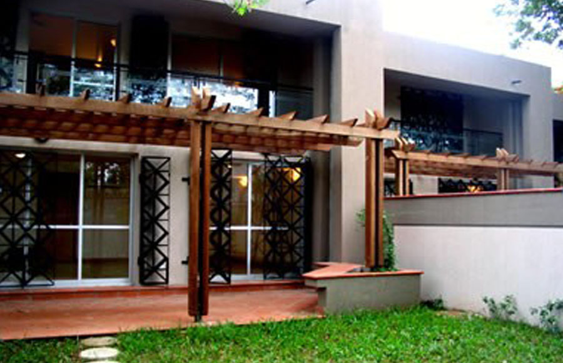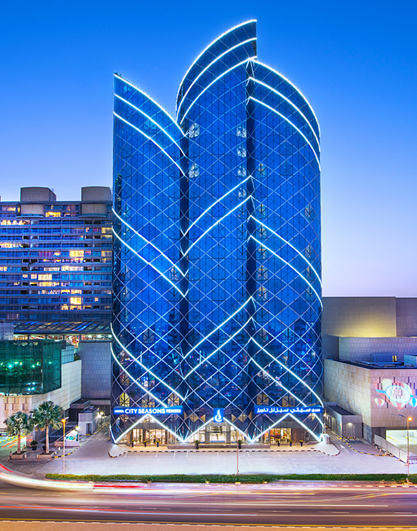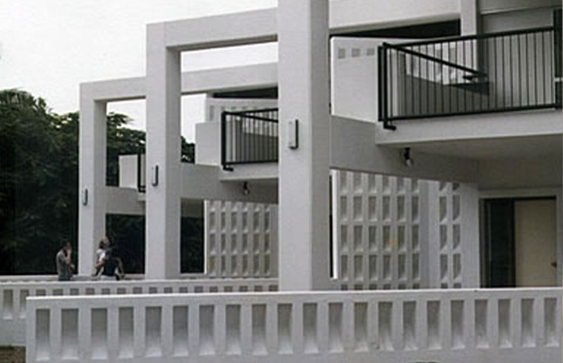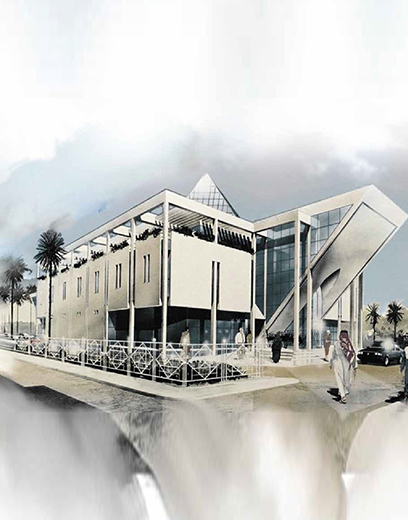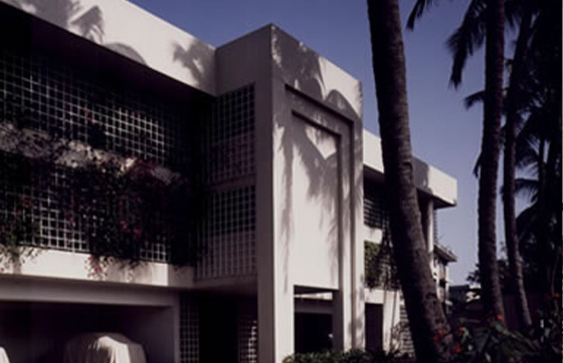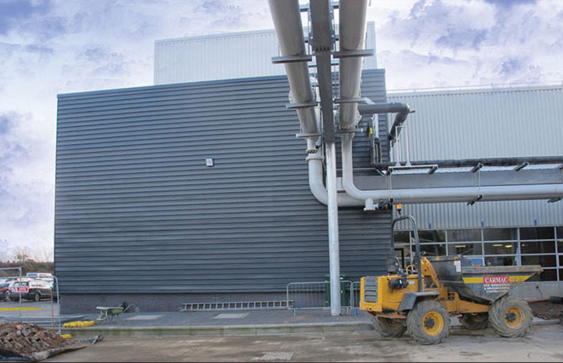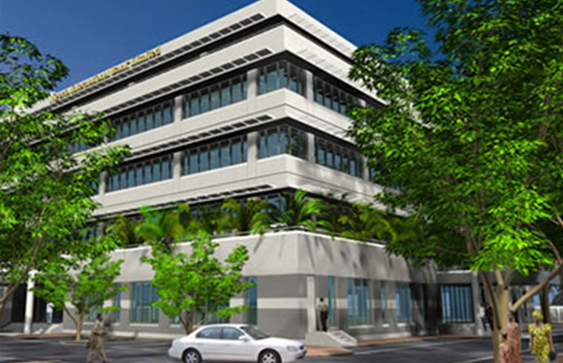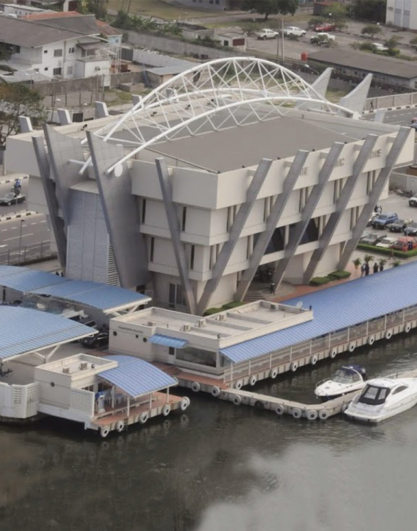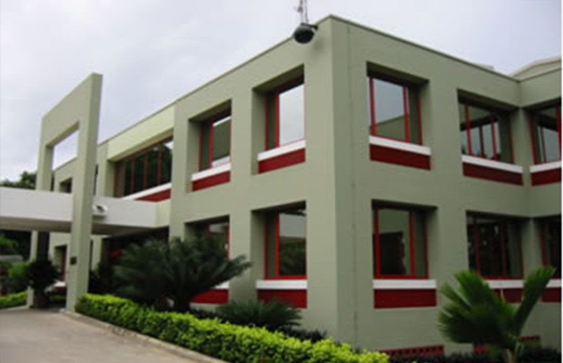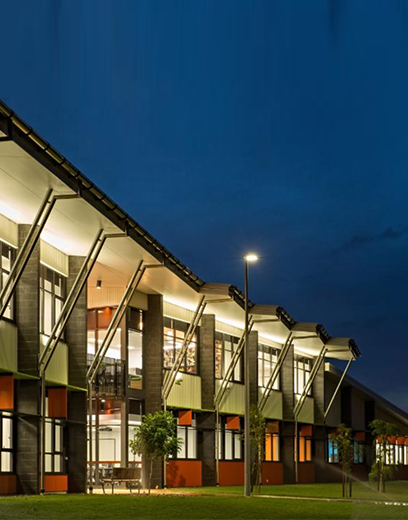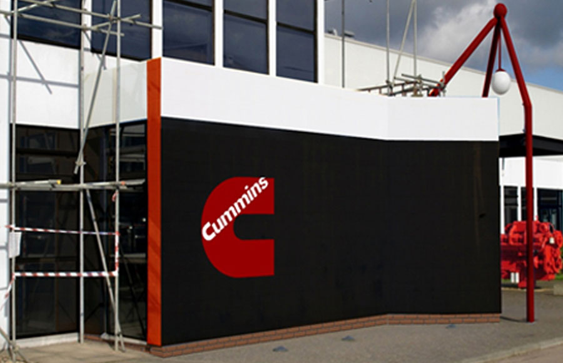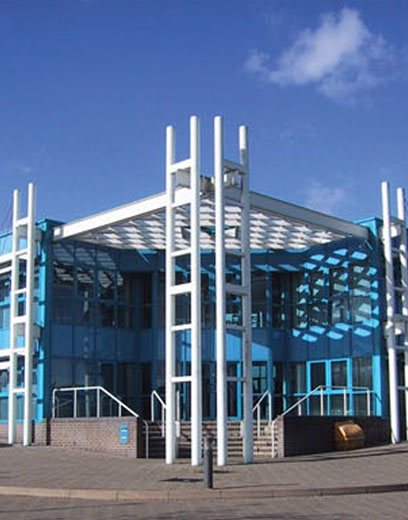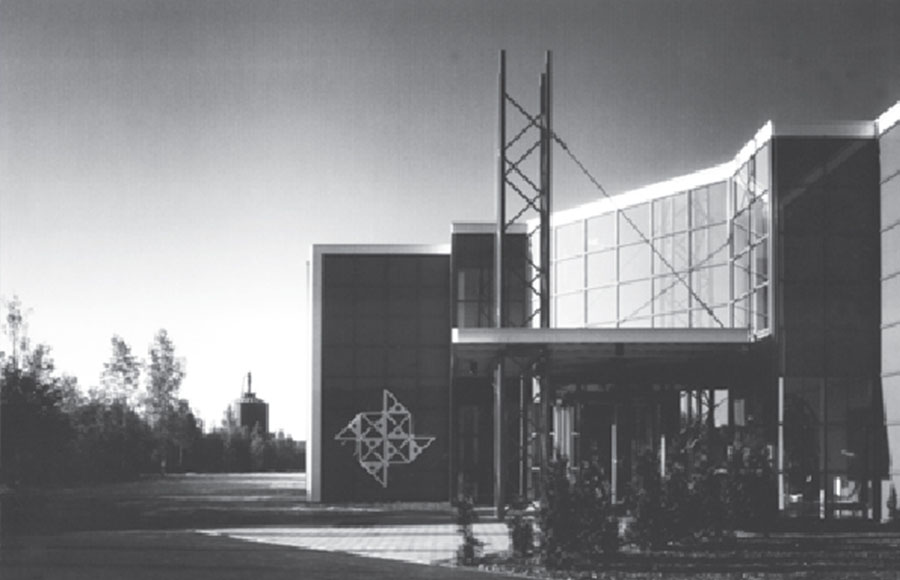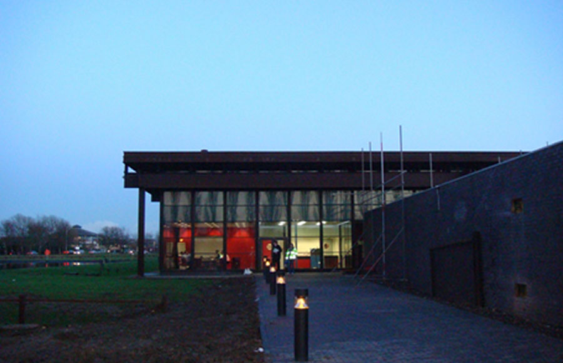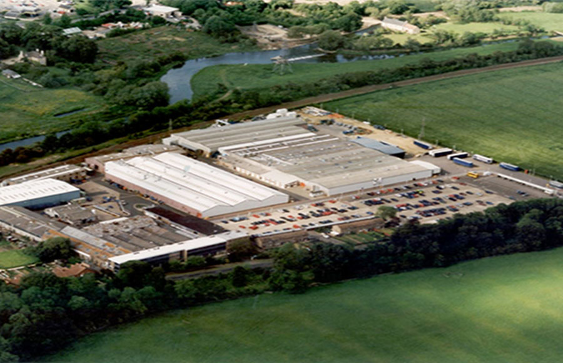Azzawiya Oil Refining Co
The new town of Ras Lanuf, for the National Oil Company, was located on the Mediterranean shore line on a site of 480 hectares and was to provide accommodation for a population of 10,000, to be build in two phases.The refinery has a capacity of 220,000 barrels per day (35,000 m3/d).Bellevue Park State School
As part of the Building the Education Revolution (BER), Bellevue Park State School was awarded funding to facilitate the design and construction of a new purpose built ‘Education Building’ incorporating a number of spaces, new the existing school including, Resource Centre, Teaching spaces and Music Room.Ben Mezar Tower
This is one of the tallest mixed use towers proposed to be in reem island at the capital city of Abu Dhabi. the project master developer is Tamouh Investment. the mixed-use residential will accomdaite 725 units, with an anticipated population of 1,595, 77 fl oors, 4 podiums with commercial units. total tower heightis 299 meters.the construction completion should be by Q1-2022.Beverly Hills Residential Tower
A 30 storey residential tower in the West Bay District of Doha with a distinctive and elegant design. JCP design of modern approached is to compliment the urban setting of the site.Bonyan Residential Building
The central concept for this scheme should be evident in the fi nal proposal and easily understood when built. An in -depth understanding of the site develops into a series of opportunities and constraints, from which a design concept emerges, and is forged into three dimensions to make a place.British Airways: Office Re-Fit
British Airways is the flag carrier airline of the United Kingdom and its largest airline based on fleet size, international flights and international destinations. JCP is commissioned to provide refurbishment of the British Airways offices. JCP to produce and comes out designing new offices …. Ultimately, the client seek to optimize its own particular working environment, whether current office functions, meeting rooms, kitchens IT Technology specialist equipment and office storage needs. JCP is to use materials that are in quality standards and considering the impact to the environment.British Deputy High Commission
This was a residential development comprising eight townhouses with domestic staff quarters for the British Deputy High Commission Staff. Everything you need to feel like at home is present in the apartmentBurjuman Hotel
Located in the heart of Dubai city In Bur Dubai, this hotel project is extremely complicated due to its very congested location and its new and undoubtedly unique design.Canadian HC
Canadian HC project is one of health care facilities that include a wide range of types, from small and simple medical clinics to large, complex and costly hospitals. This project was focus on limiting both construction costs and design cost services but still meeting the highest quality standards and governed the regulations and technical requirements.CAPL Town Houses
The CAPL Town Houses is located in Ikoyi, Lagos, Nigeria. JCP rendered Architectural Services with CAPL to Design and Supervise a 6 Units town houses in 1985. The Design of the town houses is a conservative to modern one, using concrete and paint to make the facade decent for presentation, it was catered to target mid-class level housing.Central Blood Bank
During late 1999, an architectural competition was called for international consultants to participate for the Design of the Central Blood Bank Projects in Abu Dhabi & Al Ain Cities.Chanrai Penthouse Apartments
Penthouses also differentiate themselves by luxurious amenities such as high-end appliances, finest materials fitting, luxurious flooring system, and more. JCP is commissioned to undertake the architectural design and the construction services and to meet the guests or tenants expectations as well as the applied advanced technology & process that will benefit the entire operation.Chellarams Tower
The Chellarams Tower is located in Nigeria, it is one of the pioneering projects of James Cubitt and Partners in the country. James Cubitt and Partners rendered Architectural Design and Project Supervision, the entire project consisting of 13,000 m2. in floor areas with modern design facilities and completed in 1985.Chrysler-Cummins
Chrysler Motors Limited and Cummins Engine Company formed a new company called Chrysler - Cummins Limited and a factory was to set up at Darling ton, Durham. A 30 acre facility was to be engineered to produced diesel engines. The management of Chrysler-Cummins Limited appointed James Cubitt and Partners to provide all Engineering Consultancy Services and Contruction Management of the perceived factory.Citibank Head Office
Deliberately designed with a low-tech facade, the building is the head office of the prestigious Citibank Nigeria Limited. The primary structure consists of four office floors with a bank branch on the ground floor; a provision for an additional floor can be accommodated should the need later arise.Civic Centre
The building is a commercial development providing shops, meeting rooms, a large, multi-purpose hall, and a restaurant overlooking the lagoon. The site also provides a private boat club. The hall was designed without columns to make it conducive for events. As such, the fl oor slab over the hall was suspended from a large steel truss fl ying over the roof. The Lagos Civic Centre has become an iconic building in the city.Coca Cola Head Office Residence
The Coca Cola Head Office Residence was completed in 1997 with an approximately 3,000 m2 GFA. James Cubitt and Partners commissioned to do the Architectural Design for the said building to host Coca Cola Company's Staffs, the building structure was geometrically Square, with a simple Architectural design spaces to provide all essential elements to house the staffs. Materials was modern and yet simple with color used to be the color theme of the Coca Cola company Red and white.CQU School of robotics and Engineering
James Cubitt Architects Pty Ltd (JCA) were engaged by Paynter Dixon to undertake the design of the new Engineering Building at CQU’s Mackay Campus. The Engineering building is a contemporary university facility of approximately 3300m2, offering modern teaching, research and meeting spacesCummins Daventry Plant
We are pleased to say we have contributed in some small way to this major capacity increase by using the cube of the assembly shop for the new NP stores and shop floor offices as well as specialist areas added, such as the new JV Test Cells, Product Development Building, Finished Goods Store and Despatch Docks, a full fire ring main and sprinkler system using Cummins engines housed in a fully glazed pump house.Located on the route taken by visitors to the facility, and new corporate branding to the office main entranceCummins Diesei – Willingborough
We provided a range of services for Cummins Ltd. in different locations, site development, architectural, building services, structural and Fire & Civil Engineering design engineering for both the main Building and its associated structures.Cummins Diesel
In 1988 Cummins wished to consolidate two subsidiary companies and their European head office on to the site located at Mechelen Nord, Belgium. Working with the local architects, De Smedt & Whalley, James Cubit & Partners designed an extension to the existing offices for Head Office Personnel from Brussels, a refurbishment of the warehouse exterior and solar protection to the offices, and a new office facility and warehouse for Cummins Filtration.Cummins Emission Solutions
Component Plant Building for Cummins Emissions Solutions, with additional test capacity for the Pilot Centre. The major changes within the building were due to product change, such as the complete internal remodelling of the Engine Plant in the 1980’s for the B & C series engines manufacturing processes and consolidation such as during the late 1990’s early 2000’s, or Health & Safety issues, welfare needs or support facilities such as in 2007 / 2008 bringing life back to the former Component Plant Building for Cummins Emissions SolutionsCummins Generator Technologies
In 2010 Cummins Inc. selected a Duty Free Industrial Site in Izmir, Turkey for a major factory development for Cummins Filtration and Cummins Generator Technologies. The 10 Hectare site was Master Planned by James Cubitt & Partners to be developed in 4 phases.Cummins Generator Technologies
Shortly after completing the designs for Wellingborough JCP were invited to prepare a Master Plan for Newage International: Stamford which outlined the future of the existing facilitydevelopment as well as an alternative proposal for a Greenfield Site just a little further along Barnack Road.As ever, development of the existing facility was selected, and a radical change to site security and commercial vehicle routes was implemented with a new employee car park separated from the factory area by a security fence, and a new gate house for the checking in and out of all commercial lorries.Cummins Ltd. – Daventry
Cummins purchased the former Herbert Ingersoll Factory in Daventry for the manufacturing high horsepower engines. JCP were invited to double the footprint of the building with a new machine shop as well as the complete internal refurbishment of the existing factory as an Assembly Shop.Cummins Manufacturing Facility
Darlington had a very basic brief. There were to be two buildings one totally a glass box and the second a windowless box. We believe that this brief was conceived by Cummins and Kevin Roche who as our partner in this overall scheme, he being closer to the client and more known in America he got the plumb of the jobs, being the glass box.Cummins Pilot Centre
The relocated Oil Tank farm, and the provision of a new lift for the disabled in the administration building, hopefully to start some time later this year.Cummins Power Generator
James Cubitt & Partners were invited to prepare the master planning design and outline specification for this new facility. Again, great care was taken in the building design to introduce as much natural light in to the offices and warehouse / workshop areas by the introduction of a large internal landscaped courtyard which is used during the summer months by employees during their break periods.Dangote House:BHC Expansion
The Dangote House Expansion was commissioned to JCP during the 70's for the Architectural design and project supervision. The expansion plan of Dangote House will highlights the modern design and quality and standards during the execution of the project. JCP is keen to deliver the design in the most cost effective and targeted timetable.Defence Housing
JCP were engaged for the the Design and documentation of 69 contemporary houses for Defence Housing Australia, on a new subdivision adjoining Brisbane’s Enoggera Military Barracks. The brief outlined a need for a more sophisticated approach to housing than that previously provided for Military personnel and their families.



